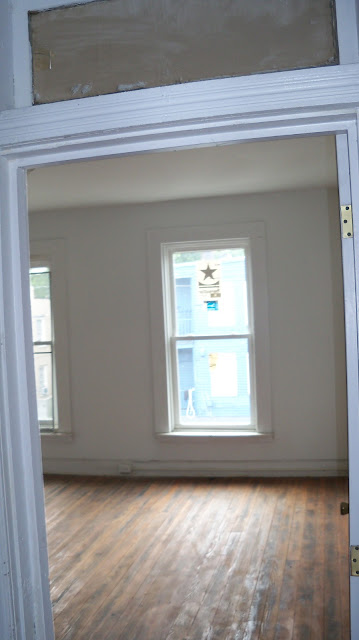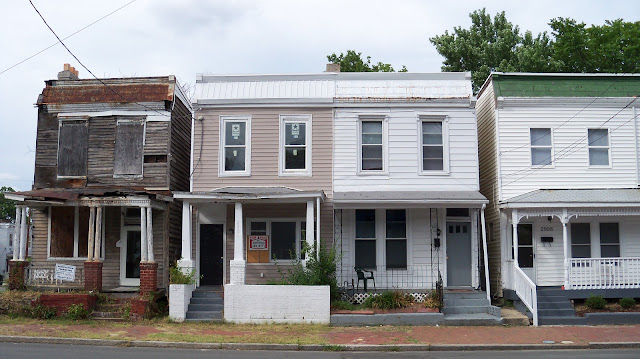Due to unexpected surprises, our project took three months longer and cost six thousand dollars more than we had expected (ouch!), but I am happy (and relieved!) to be able to say...SHE'S DONE!!!! And, I think the end results are pretty fantastic. We began showing it to potential tenants and they all seem to love the kitchen. I do too.
To refresh your memories, I'll show you some before photos, as well as some after photos of the end results. We came a long way!
Kitchen before:
Kitchen after:
View to the living room before:
Downstairs full bath before:
After:
"Bonus room" before:
After:
Master bedroom before:
After:
Because there was only one bathroom in the house, and it was located downstairs and far away from the upstairs bedrooms, we decided to build another full bathroom, with a large walk-in shower, in the center of the second level, so it could be accessed by both bedrooms through a central hallway. We also built a laundry area next to the bathroom--we liked the idea of not having to lug laundry baskets up and down the stairs and thought our tenants would appreciate that convenient feature too!
Bathroom #2 before:
Bathroom #2 after:
Hallway access to the bathroom and laundry area before:
Hallway access to the bathroom and laundry area after (complete with new fron-loading high efficiency washer and dryer):
In order to make room for the new upstairs bathroom and laundry areas, we decided to remove the wall that was separating bedroom #2 and bedroom #3, transforming that space into one large and open bedroom with a fantastic balcony and an exposed brick fireplace.
Bedroom #2 before:
Bedroom #2 after:
Exterior before:
Exterior after:
So there she is, in all her glory! Now we just need some nice tenants to move in and enjoy her new-found beauty and cool features! Any takers? : )

























































