Finally, the blighted house next door came down! First, the equipment arrived.
A couple of days later, we noticed they braced our house to the house to be demolished. I found this sight to be a tad bit unnerving!
But I guess they knew what they were doing, because the house next door was demolished without any damage to ours, which is impressive, considering there was only a couple of feet between them. My contractor was kind enough to send me this photo of the demolition in progress, since he happened to be there for all of the action.
And now, we have a nice, big open lot next door. On the inside, it is much brighter, with more natural sunlight filtering through the windows. There is now a much improved view of the renovated houses on the intersecting street, and they even removed the gigantic dead tree in the back yard. WIN!!!
I was thrilled to see that my contractor salvaged the original porch columns from the demolished house. I had asked him to attempt to get them, as the ones that currently hold up our porch roof are too large and boxy for the porch style, and they are definitely not original. I want to attempt to restore the porch to its original historical appearance and amazingly, considering the poor condition of the rest of the structure, the columns he took seem to be in decent shape. With a little work, I think they'll improve the exterior of our house and restore some of the historical charm.
Wednesday, November 16, 2011
Sunday, October 16, 2011
Marking the Territory Right Away!
Yesterday, when we arrived at the new house after not being there for several weeks, the first thing we noticed was the eyesore next door was still standing. Barely.
However, we noticed that someone had been inside to remove any salvageable historical pieces, like trim, windows and mantels for resale at one of the many historical salvage yards in the area. So, that indicated good news--that demolition day is coming soon!
From this view, you can see how much open space our house will have in the back with two empty lots beside it, and it will not only allow for not only a nice view of the rest of the neighborhood, but also allow for much more light to filter into the windows.
Hopefully, they will remove the massive dead tree along with the house. The leaves you see in the photo are misleading, they are actually reaching over from another tree that was behind the area where I was standing when I took the photo. In fact, the dead tree has not one single green leaf--it's a definitely a goner. I'm actually a bit concerned about some some of the branches, or the whole tree, falling onto our house. It needs to go!
Since we had not been to the property in a few weeks, and we have gotten so much rain, the weeds had completely taken over the front and back yards. I entertained our two little ones inside the house while Brian hacked away at the overgrown weeds in the rear yard. Look at him go!
After going inside with the girls, the next thing I noticed was ceiling drywall on the ground. Evidently the recent rain and heavy winds did a real number on the roof over the downstairs bathroom, where there was a smallish leak before the storm hit, causing a much larger leak and two-thirds of the ceiling to fall into the room...what a mess!
While the girls and I were inside, three-year-old L (who has been potty trained for months) had a little surprise for me. I was walking down the stairs when I heard her cry out, so I ran back up to see why she was so upset. As I rounded the corner in the stairwell, I saw her peeing all over the stairs. I don't know why she decided to do this, but I can't help but think she was marking her territory in the new house! Ha! She does like to pretend to be a puppy sometimes, but this is going a bit overboard.
We had planned to go to the Richmond Folk Festival, but those plans were soiled, I mean foiled, with the problem of pee-soaked tights and boots! I tried to remedy the situation by stopping by the closest store to pick up new undies and shoes, but the shoes hurt her feet and she was miserable. So we decided to head out without finishing clearing the weeds from the front yard, as planned, and skipping the Folk Festival altogether. You can see the overgrowth, and two little ladies peeking out from behind the weeds (notice one without tights and wincing from her uncomfortable Dollar General shoes). At least they got a smoothie out of it. Maybe that was her plan all along.
I think that whole episode was a reminder of why we are not taking this renovation project on by ourselves, kiddos in tow, and rather, we will have a general contractor to do the hard stuff. Two ornery little girls running rampant when mom and dad have serious work to do = bigtime distractions, low productivity and inevitably many, many more unfortunate events! Not to mention that when the real renovations begin, there will be nails and other potentially dangerous pitfalls abound. Where there is trouble to be found, our two little ladies WILL find it!
While we were running around buying underpants, shoes, and taking pit stops in McD's (of course R had "to go" too) Brian managed to make some huge improvements with his weed wacker and rake, and managed to haul two large truck loads of debris to the dump.
Before:
After:
Way to go hubby! It looks so much better, but we still have quite a bit to do to beautify it. We will be tilling, fertilizing and seeding in hopes of seeing some fresh green grass in place of that dry, brown stuff you currently see.
Next on the agenda--we'll take on the overgrown front yard!
Tomorrow, I meet with the contractors to discuss the renovations. According to the terms of our construction loan, we have 60 days to complete the rehab, which will be no small feat! Due to the tight timeline parameters, they will begin work this week, and we are excited to finally get moving and see some real progress. Stay tuned for updates, and if you would like automatic update notifications emailed directly to you, you can subscribe to my blog in the upper right hand corner of the page by entering your email address.
Friday, October 14, 2011
Let the renovations begin! Again!
We finally closed on our latest investment property today. After having lost the usage of both of my computers on the very same day--my little ones managed to break my laptop (thank goodness for warranties!) and just mere hours later, my ancient desktop monitor went kaput on its own. After several weeks of being pitifully computerless, I now have a new hard drive in my laptop so that means I am back in the blogging game!
And, without further ado, here is our latest renovation project:
It's the charming little fixer-upper on the far left, on the end. Do you like it?
Me either. And I'm just kidding, we didn't buy that one. Got ya! It is actually slated to be demolished any day now. Unfortunately, it is well beyond repair so the city has decided to take it down. While I never am happy to see a historical home suffer such a plight, rather than be lovingly restored to former glory, I admit, I am torn because we certainly benefited from its existence in its current state. We got a fantastic deal on the house next to it because really...who in their right minds would want to buy a house with a neighboring house that's considered to be the #2 most blighted house in the whole area? http://chpn.net/news/2010/03/31/the-10-most-blighted-houses-in-church-hill_12915/
We would! But only because we discovered, through some virtually effortless google searching, that the blighted house next door was slated for demolition. I'm pretty sure that most other potential buyers took one look at the dilapidated house next door and hollered, "NEXT! THIS IS NOT IT. KEEP DRIVING!!!" at their realtor as they toured the neighborhood in search of their next cozy city dwelling. So that little tidbit of insider knowledge allowed us to get a great deal on a fantastic fixer-upper in a convenient and charming neighborhood! But first I had to confirm with the city that it would indeed be demolished in the near future, since we hope to rent our house out in the next couple of months and didn't want an eyesore next door to scare potential tenants away. Indeed it was confirmed to be on the schedule for demolition, and we decided to put in our offer, which was accepted.
So, will I be sad when the blighted house is torn down? I will feel bummed for the loss of a historical property that could have been an asset to the community if only someone had not neglected it for so long. I think it is a shame that nobody cared about the house enough to sell it to someone who would care for it if they couldn't or didn't want to care for it themselves. But on the other hand, it needs to be taken down for safety reasons (it looks like it could fall onto our property if someone were to sneezes on it), and I admit that another major benefit is that our property is going to have an awfully nice new view with a big open lot next to it.
So, we bought the one next to "the blight". We purchased the 1,464 square foot, circa 1900, tan and white attached row house, which looks much better on the outside but still needs a great deal of work.
Lucky for us, some of the renovations have been completed already by the previous owners, like updated electrical and new drywall and windows, but there is still much to do! To give you an idea of some of the projects in store, we plan to knock out some walls to open it up inside, I'm particularly eager to remove the wall separating the kitchen and the living room, and we'll add a breakfast bar with seating where the wall used to be. We're going to add a second full bathroom upstairs, add duct work and a new HVAC system, repair leaky areas in the roof and resulting water damage in the ceilings and walls, replace rotten porch posts and soffits, add interior closets and a laundry area, repair trim, paint the walls and hang new lighting and refinish the heart of pine floors. All with the goal of turning it into a fun and hip place to live for some lucky tenant!
The best part of this project for us is that for the first time, we have hired a general contractor so we don't have to do all of the hardest, dirtiest, most dangerous and often most frustrating work ourselves. Brian and I still plan on taking on smaller projects, but we look forward to having someone else manage the renovations and the sub-contractors, and handle the many "renovation surprises" that arise once the demolition and construction begin. These days, with two young kiddos taking up much of our free time (Free time? Who am I kidding? What is that?) we just don't have the time to rehab a house from the ground up ourselves, so we are looking forward to the planning and design aspects of the project, and leaving the hard manual stuff to the professional contractor.
We do plan to tackle the overgrown forest of weeds in the back yard this weekend.
Yikes! I hope we don't get lost in the underbrush. I'll bring my cell phone with me, just in case. Wish us luck!
And, without further ado, here is our latest renovation project:
It's the charming little fixer-upper on the far left, on the end. Do you like it?
Me either. And I'm just kidding, we didn't buy that one. Got ya! It is actually slated to be demolished any day now. Unfortunately, it is well beyond repair so the city has decided to take it down. While I never am happy to see a historical home suffer such a plight, rather than be lovingly restored to former glory, I admit, I am torn because we certainly benefited from its existence in its current state. We got a fantastic deal on the house next to it because really...who in their right minds would want to buy a house with a neighboring house that's considered to be the #2 most blighted house in the whole area? http://chpn.net/news/2010/03/31/the-10-most-blighted-houses-in-church-hill_12915/
We would! But only because we discovered, through some virtually effortless google searching, that the blighted house next door was slated for demolition. I'm pretty sure that most other potential buyers took one look at the dilapidated house next door and hollered, "NEXT! THIS IS NOT IT. KEEP DRIVING!!!" at their realtor as they toured the neighborhood in search of their next cozy city dwelling. So that little tidbit of insider knowledge allowed us to get a great deal on a fantastic fixer-upper in a convenient and charming neighborhood! But first I had to confirm with the city that it would indeed be demolished in the near future, since we hope to rent our house out in the next couple of months and didn't want an eyesore next door to scare potential tenants away. Indeed it was confirmed to be on the schedule for demolition, and we decided to put in our offer, which was accepted.
So, will I be sad when the blighted house is torn down? I will feel bummed for the loss of a historical property that could have been an asset to the community if only someone had not neglected it for so long. I think it is a shame that nobody cared about the house enough to sell it to someone who would care for it if they couldn't or didn't want to care for it themselves. But on the other hand, it needs to be taken down for safety reasons (it looks like it could fall onto our property if someone were to sneezes on it), and I admit that another major benefit is that our property is going to have an awfully nice new view with a big open lot next to it.
So, we bought the one next to "the blight". We purchased the 1,464 square foot, circa 1900, tan and white attached row house, which looks much better on the outside but still needs a great deal of work.
Lucky for us, some of the renovations have been completed already by the previous owners, like updated electrical and new drywall and windows, but there is still much to do! To give you an idea of some of the projects in store, we plan to knock out some walls to open it up inside, I'm particularly eager to remove the wall separating the kitchen and the living room, and we'll add a breakfast bar with seating where the wall used to be. We're going to add a second full bathroom upstairs, add duct work and a new HVAC system, repair leaky areas in the roof and resulting water damage in the ceilings and walls, replace rotten porch posts and soffits, add interior closets and a laundry area, repair trim, paint the walls and hang new lighting and refinish the heart of pine floors. All with the goal of turning it into a fun and hip place to live for some lucky tenant!
The best part of this project for us is that for the first time, we have hired a general contractor so we don't have to do all of the hardest, dirtiest, most dangerous and often most frustrating work ourselves. Brian and I still plan on taking on smaller projects, but we look forward to having someone else manage the renovations and the sub-contractors, and handle the many "renovation surprises" that arise once the demolition and construction begin. These days, with two young kiddos taking up much of our free time (Free time? Who am I kidding? What is that?) we just don't have the time to rehab a house from the ground up ourselves, so we are looking forward to the planning and design aspects of the project, and leaving the hard manual stuff to the professional contractor.
We do plan to tackle the overgrown forest of weeds in the back yard this weekend.
Yikes! I hope we don't get lost in the underbrush. I'll bring my cell phone with me, just in case. Wish us luck!
Friday, September 9, 2011
"WHAT A MESS!"
These are the words that emerged from my two-year-old's mouth as she wandered over to my computer and glanced at the pre-renovation house photos on my screen. Spoken from the heart and with great emphasis and concern, just as I was pondering an appropriate title for my next blog entry. That 'bout sums it up! Thank you for your creative input, little one. Tomorrow is going to be ice cream day!
Join me for a tour of the upstairs front unit of our first historical renovation!
The kitchen area was enclosed, and we decided to remove a wall to add a breakfast bar dining area and open it up to the living room. You can see the teeny tiny doorway to the old kitchen here:
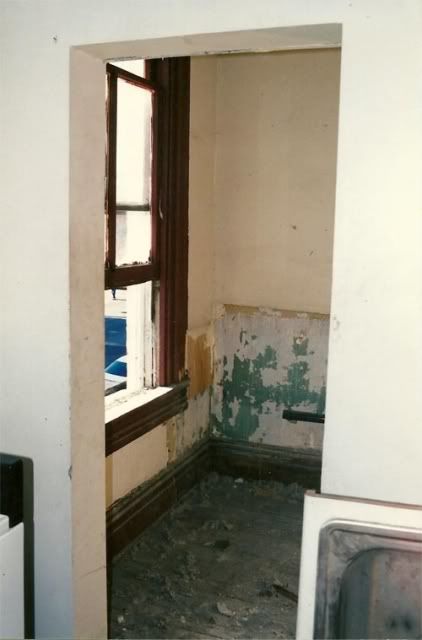
The antiquated knob-and-tube wiring and old rusty plumbing throughout the house had to go. Unlike most people who "renovate" today by tearing a house down to the studs and rebuilding with new materials, I decided to preserve the plaster walls, original wooden windows and decorative woodwork that made me fall in love with this circa 1885 house in the first place. Check out the old pipes and wiring in the original kitchen:
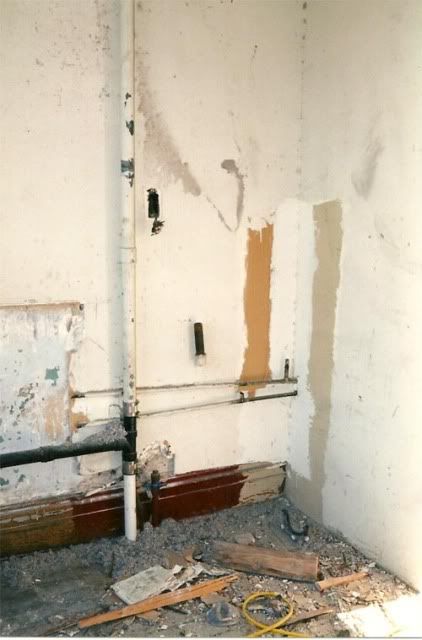
Next came the demolition of the wall between the kitchen and the living room. Notice my handsome husband with an expression indicating he is thinking, "I just finished knocking down a huge wall with this sledgehammer. You want some of this?" Except his clothing is way too clean for him to have just finished demoing a huge wall. Not to mention he is actually holding a flimsy plastic broom handle and not a sledgehammer.
Kitchen Before (during demolition):
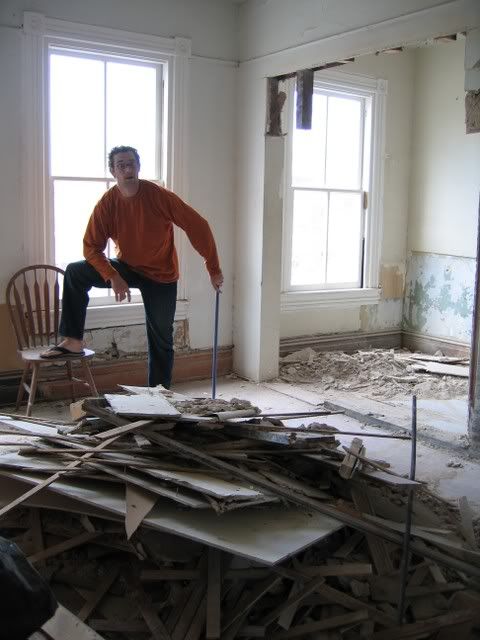
To safeguard structural integrity, we installed a header above the area where we removed the portion of the wall. With the wall gone, there was so much more light filtering into the rooms--instead of only one little window in the kitchen and two in the living room, removing the wall allowed for three exposed windows full of natural light!
We also raised the breakfast bar from counter height to bar height by added a custom wine rack on top of the cabinets and below the counter top. It was a unique feature, plus it added a little extra storage in a small kitchen where every little extra bit of storage space makes a big difference.
Kitchen After:
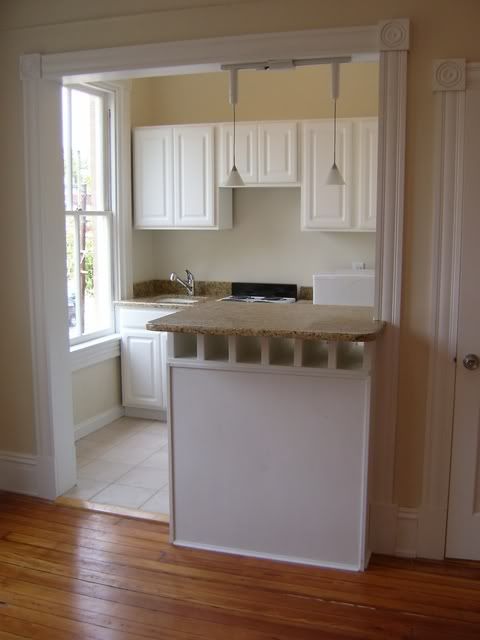
Since this is a relatively small apartment (roughly 650 square feet) we had to make the most of the available space. So, we moved the bathroom door from the original access point inside the kitchen, where the refrigerator is now (I don't think it would have been possible for the people who lived there before to fit a refrigerator inside the kitchen and still be able to open or close the bathroom door) to a new point of access with a door from the living room. This made it possible to add a compact fridge in the kitchen and allowed extra space for for cabinets. Plus, it just made more sense to be able to access the bathroom directly from the living room.
View of Kitchen/Bathroom Area Before:
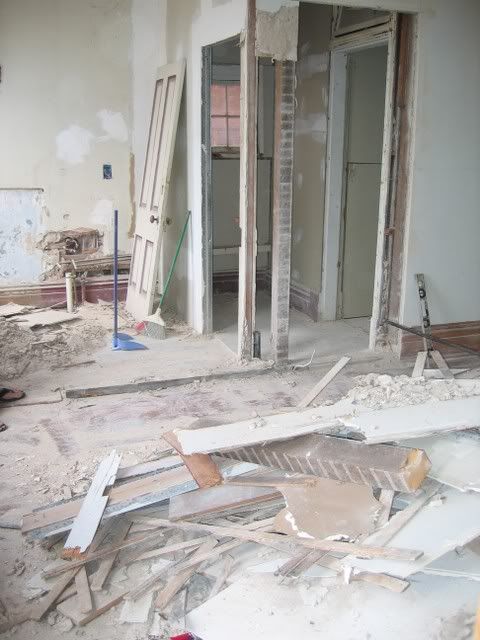
Kitchen/Bathroom Area After:
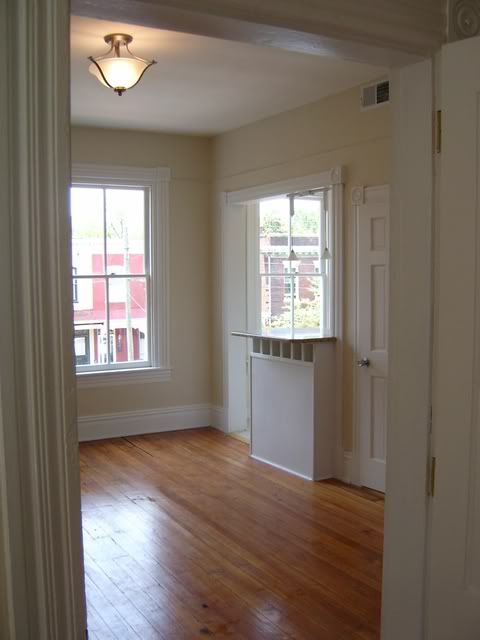
Here is yet another view of the kitchen/bathroom, as well as another awesome pose for dramatic effect, courtesy of my dear Brian. What is he pretending to measure with such a look of consternation? Dust? You can see where the original doorway to the bathroom used to be--Brian is peering through it:
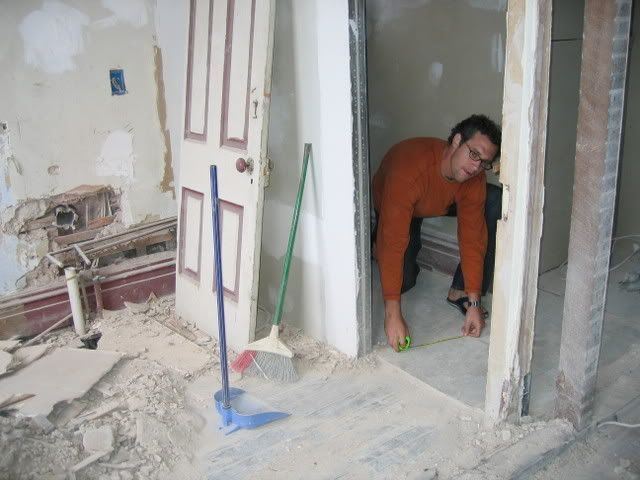
Bathroom After:
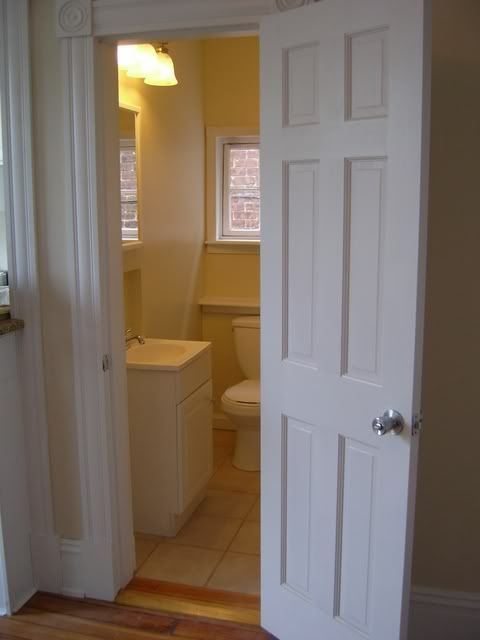
Living Room Before:
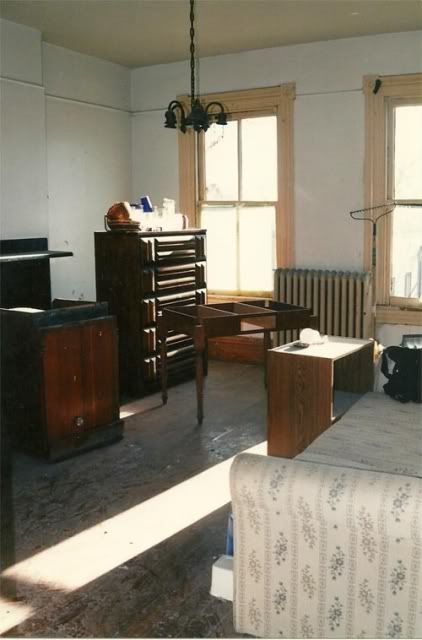
I know what you're thinking, and yes, all of that gorgeous furniture came with the house! As did the bonus nude photos in the dresser and the burned-bottom crack spoon in the corner of the bedroom! We also found some other unmentionables...let's just say the back door was swinging wide open when I came to look at the house the first time, and the house was rumored to be a squatter's haven and popular hangout of ladies of ill repute. The couch had to go right away. I'll leave it at that!
Living Room After:
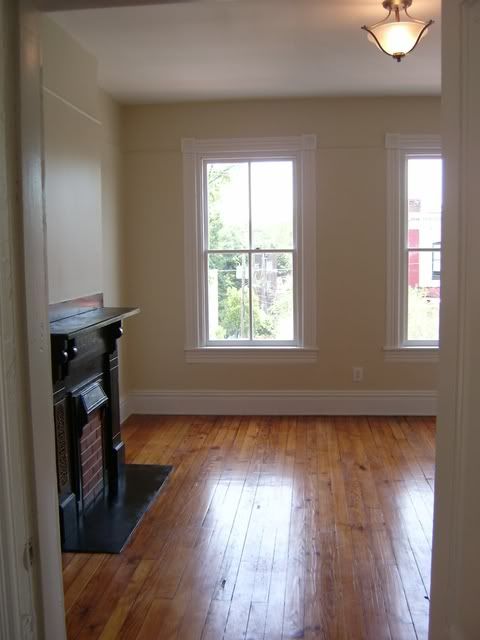
Bedroom Before:
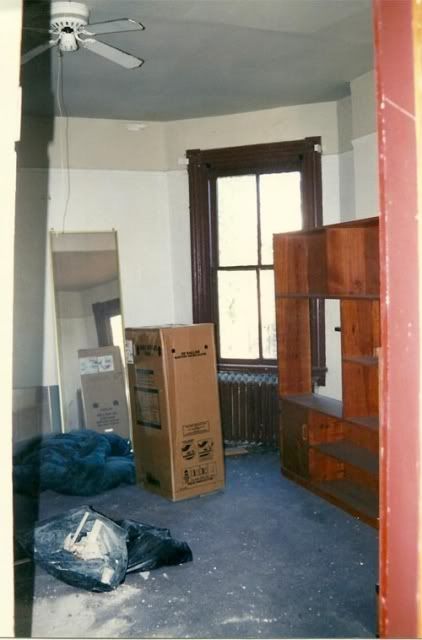
Bedroom After (view #1):
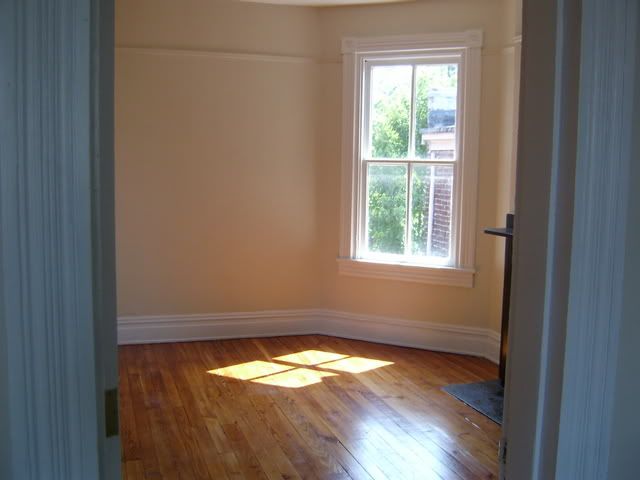
One of my favorite features of the place, since the very beginning, were the five ornamental fireplaces throughout the house. Each one is unique in design, with different carved details on their surfaces. I also had a great appreciation for the antique moldings and extra tall floorboards, and wanted to restore them to their original splendor. To preserve the historical charm of the house, we had new wood milled to match the old wood details, to replace areas of molding and floorboards that were water damaged, broken and otherwise beyond repair.
Bedroom After (view #2):
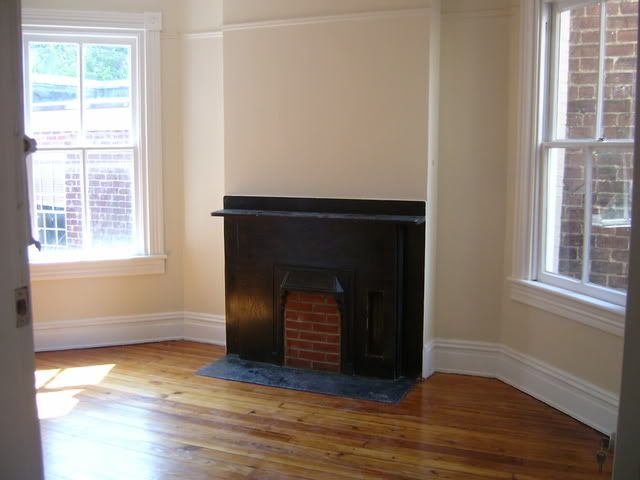
Since houses in 1885 were not built with closets (people liked to use bulky trunks and armoires back then and probably had a total three outfits each) we added closets in all of the bedrooms and utilized the high ceilings for extra storage above the closets.
Bedroom After (view #3)
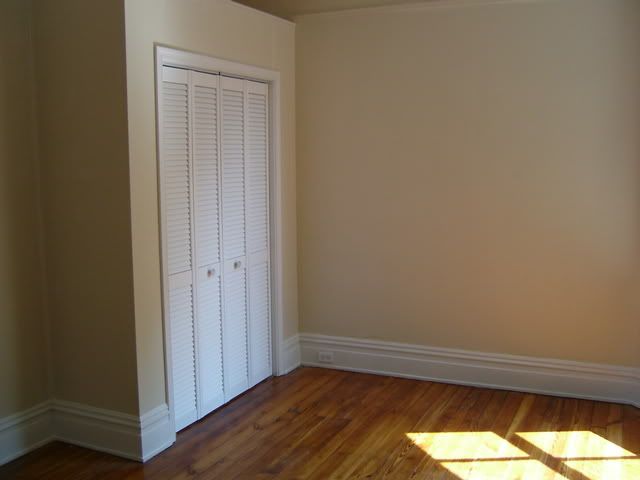
Luckily, the heart of pine floors were in relatively good shape. A few boards needed to be stabilized or replaced here and there. The floors had layers and layers of paint on them, and gummed up and fried two drum sanders, according to the professional who we hired to refinish them. I'm glad they followed through, despite their equipment failures and frustrations, because they did a fantastic job and the finished product was impressive. The floors are just gorgeous.
I need to finish digging up and scanning old photos for the other two units, and will post more before/after images shortly!
Join me for a tour of the upstairs front unit of our first historical renovation!
The kitchen area was enclosed, and we decided to remove a wall to add a breakfast bar dining area and open it up to the living room. You can see the teeny tiny doorway to the old kitchen here:

The antiquated knob-and-tube wiring and old rusty plumbing throughout the house had to go. Unlike most people who "renovate" today by tearing a house down to the studs and rebuilding with new materials, I decided to preserve the plaster walls, original wooden windows and decorative woodwork that made me fall in love with this circa 1885 house in the first place. Check out the old pipes and wiring in the original kitchen:

Next came the demolition of the wall between the kitchen and the living room. Notice my handsome husband with an expression indicating he is thinking, "I just finished knocking down a huge wall with this sledgehammer. You want some of this?" Except his clothing is way too clean for him to have just finished demoing a huge wall. Not to mention he is actually holding a flimsy plastic broom handle and not a sledgehammer.
Kitchen Before (during demolition):

To safeguard structural integrity, we installed a header above the area where we removed the portion of the wall. With the wall gone, there was so much more light filtering into the rooms--instead of only one little window in the kitchen and two in the living room, removing the wall allowed for three exposed windows full of natural light!
We also raised the breakfast bar from counter height to bar height by added a custom wine rack on top of the cabinets and below the counter top. It was a unique feature, plus it added a little extra storage in a small kitchen where every little extra bit of storage space makes a big difference.
Kitchen After:

Since this is a relatively small apartment (roughly 650 square feet) we had to make the most of the available space. So, we moved the bathroom door from the original access point inside the kitchen, where the refrigerator is now (I don't think it would have been possible for the people who lived there before to fit a refrigerator inside the kitchen and still be able to open or close the bathroom door) to a new point of access with a door from the living room. This made it possible to add a compact fridge in the kitchen and allowed extra space for for cabinets. Plus, it just made more sense to be able to access the bathroom directly from the living room.
View of Kitchen/Bathroom Area Before:

Kitchen/Bathroom Area After:

Here is yet another view of the kitchen/bathroom, as well as another awesome pose for dramatic effect, courtesy of my dear Brian. What is he pretending to measure with such a look of consternation? Dust? You can see where the original doorway to the bathroom used to be--Brian is peering through it:

Bathroom After:

Living Room Before:

I know what you're thinking, and yes, all of that gorgeous furniture came with the house! As did the bonus nude photos in the dresser and the burned-bottom crack spoon in the corner of the bedroom! We also found some other unmentionables...let's just say the back door was swinging wide open when I came to look at the house the first time, and the house was rumored to be a squatter's haven and popular hangout of ladies of ill repute. The couch had to go right away. I'll leave it at that!
Living Room After:

Bedroom Before:

Bedroom After (view #1):

One of my favorite features of the place, since the very beginning, were the five ornamental fireplaces throughout the house. Each one is unique in design, with different carved details on their surfaces. I also had a great appreciation for the antique moldings and extra tall floorboards, and wanted to restore them to their original splendor. To preserve the historical charm of the house, we had new wood milled to match the old wood details, to replace areas of molding and floorboards that were water damaged, broken and otherwise beyond repair.
Bedroom After (view #2):

Since houses in 1885 were not built with closets (people liked to use bulky trunks and armoires back then and probably had a total three outfits each) we added closets in all of the bedrooms and utilized the high ceilings for extra storage above the closets.
Bedroom After (view #3)

Luckily, the heart of pine floors were in relatively good shape. A few boards needed to be stabilized or replaced here and there. The floors had layers and layers of paint on them, and gummed up and fried two drum sanders, according to the professional who we hired to refinish them. I'm glad they followed through, despite their equipment failures and frustrations, because they did a fantastic job and the finished product was impressive. The floors are just gorgeous.
I need to finish digging up and scanning old photos for the other two units, and will post more before/after images shortly!
Tuesday, September 6, 2011
Well, hello there Blog!
So nice to meet you. My name is Lindy and this blog has been a long time coming! Finally, I am starting a blog to document all of the many projects and various happenings in our lives. The looming closing for our next renovation project (hopefully in the next week or so!) gave me the kick in the pants I needed to start writing and documenting our progress. I don't want to jinx myself by writing too much about it before it is actually legally ours, so more details about renovation #2 later!
For now, let's take a little historical walk down memory lane...
I should have started blogging a long time ago during our first historical renovation (did blogs even exist back then?) The first rehab was a brick Italianate triplex, originally built in 1885. The house that was the result of lots of blood, sweat and tears...and years.
LOTS of blood. Let's all have a moment of silence for my poor step-dad's nearly decapitated fingertip that was the result of a wayward saw. While you're at it, why don't we have another moment of silence for my husband's thumb, smashed and split open by a three-hundred-pound cast iron stove landing on top of it. And while you're in a somber mood, please pray that the ugly scarred dent in my shin disappears. The one that was caused by me falling into a heating vent hole. The one that has been uglying up my shin for six years with no sign of fading.
LOTS of sweat. Think endless hot and humid southern summer work days with 110+ degree temperatures, with no air conditioning, no windows, electricity or running water combined with stinky paint, dust, chemical fumes, and grimy bodies sweating to the oldies, hands swinging tools.
LOTS of tears. Think lengthy process of buying a dilapidated old house from a felon in jail who had no legal rights as a felon to sell a dilapidated old house, contractors that were no shows, contractors that stole money, break-ins and missing tools, failed inspections, rotten beams, leaks in brand new ceilings and water damaged brand new walls.
LOTS of years. It took seven years from start to finish to complete the renovations. Seven years! About six years longer than what my just-out-of college-and-naive-silly-stubborn-I-can-do-it-all-myself self thought it was going to take.
It was a true labor of love. Actually, it was all labor until it renovations were completed, so now that the hard work is done, we can safely call it love.
Here are a few exterior before/after photos of renovation #1.
BEFORE: Yes, this house was jacked up! And I mean that literally.
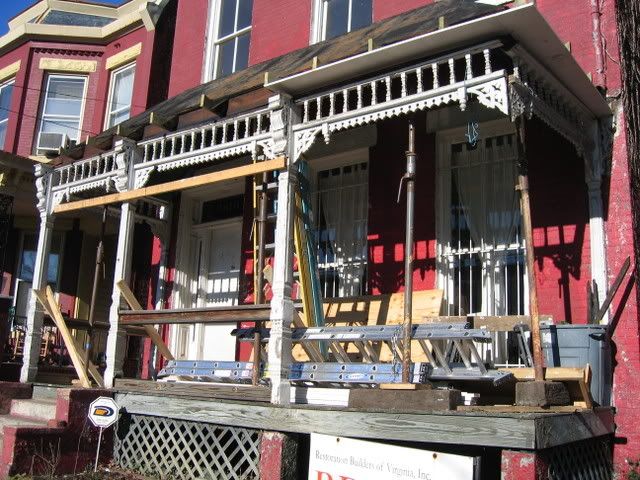
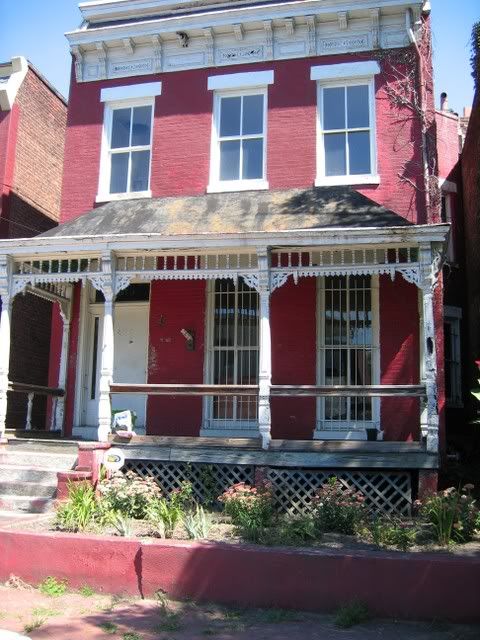
AFTER: Aaaaaaah, much better!
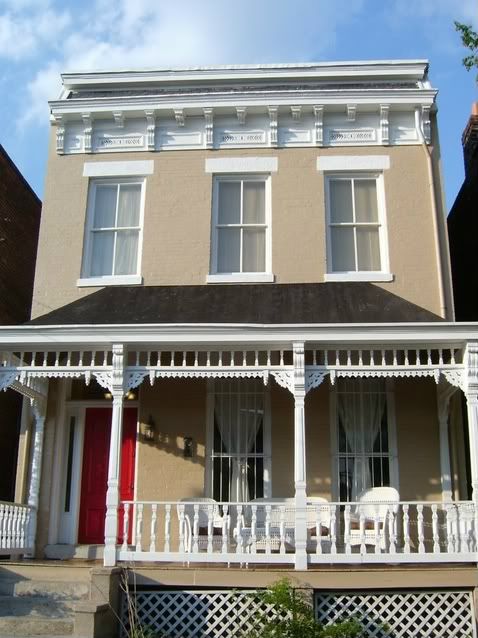
Was it all worth it in the end? Yes! Comparing photos of what the house looked like before to what it looks like now, the transformation still amazes me! We have wonderful tenants who appreciate the architectural details that we so painstakingly preserved, and they have made their spaces lovely and their own. We learned so much during the renovation process and would do so much differently next time to save time, money and resources. Did we say we never wanted to do it again, not in a million years? Yes! But will we do it all again? Yes...next week! And we will do so many things differently. The next home renovation will be a piece of cake. Really. Really? Well, let's hope.
For now, let's take a little historical walk down memory lane...
I should have started blogging a long time ago during our first historical renovation (did blogs even exist back then?) The first rehab was a brick Italianate triplex, originally built in 1885. The house that was the result of lots of blood, sweat and tears...and years.
LOTS of blood. Let's all have a moment of silence for my poor step-dad's nearly decapitated fingertip that was the result of a wayward saw. While you're at it, why don't we have another moment of silence for my husband's thumb, smashed and split open by a three-hundred-pound cast iron stove landing on top of it. And while you're in a somber mood, please pray that the ugly scarred dent in my shin disappears. The one that was caused by me falling into a heating vent hole. The one that has been uglying up my shin for six years with no sign of fading.
LOTS of sweat. Think endless hot and humid southern summer work days with 110+ degree temperatures, with no air conditioning, no windows, electricity or running water combined with stinky paint, dust, chemical fumes, and grimy bodies sweating to the oldies, hands swinging tools.
LOTS of tears. Think lengthy process of buying a dilapidated old house from a felon in jail who had no legal rights as a felon to sell a dilapidated old house, contractors that were no shows, contractors that stole money, break-ins and missing tools, failed inspections, rotten beams, leaks in brand new ceilings and water damaged brand new walls.
LOTS of years. It took seven years from start to finish to complete the renovations. Seven years! About six years longer than what my just-out-of college-and-naive-silly-stubborn-I-can-do-it-all-myself self thought it was going to take.
It was a true labor of love. Actually, it was all labor until it renovations were completed, so now that the hard work is done, we can safely call it love.
Here are a few exterior before/after photos of renovation #1.
BEFORE: Yes, this house was jacked up! And I mean that literally.


AFTER: Aaaaaaah, much better!

Was it all worth it in the end? Yes! Comparing photos of what the house looked like before to what it looks like now, the transformation still amazes me! We have wonderful tenants who appreciate the architectural details that we so painstakingly preserved, and they have made their spaces lovely and their own. We learned so much during the renovation process and would do so much differently next time to save time, money and resources. Did we say we never wanted to do it again, not in a million years? Yes! But will we do it all again? Yes...next week! And we will do so many things differently. The next home renovation will be a piece of cake. Really. Really? Well, let's hope.
Subscribe to:
Posts (Atom)





















